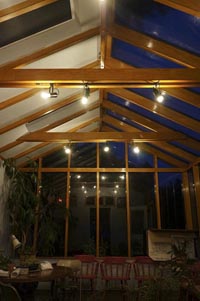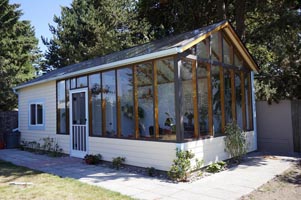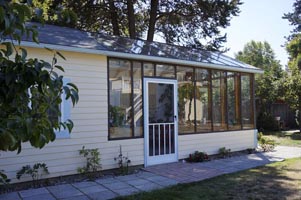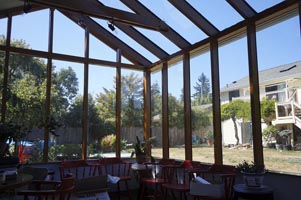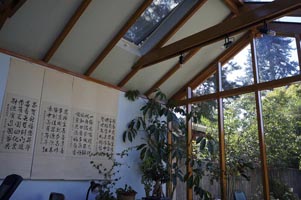Pinehurst Greenhouse
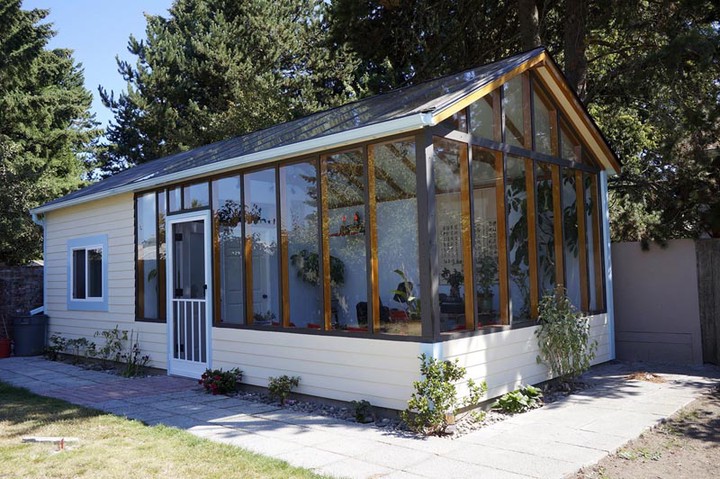 Exterior view of greenhouse.
Exterior view of greenhouse.
This 352 square foot greenhouse and combination shed sits in the backyard of a larger home in the Pinehurst neighborhood of Seattle, Washington. The main house was constructed in the 1980s in a Split-Level style common in the area during that time. The owners of the home wanted a greenhouse that would serve the dual purposes of storage and as a relaxing space for sitting and light gardening.
To make full use of the sensation of open space afforded by extensive use of glass in a greenhouse, this home has an cathedral ceiling with minimal obstructing features. With exposed wood beams and an asymetrical plan, the greenhouse borrows elements of design from the Northwest Regional style while taking care to match the appearance of the main Split-Level home.
